Tag: kitchen
-
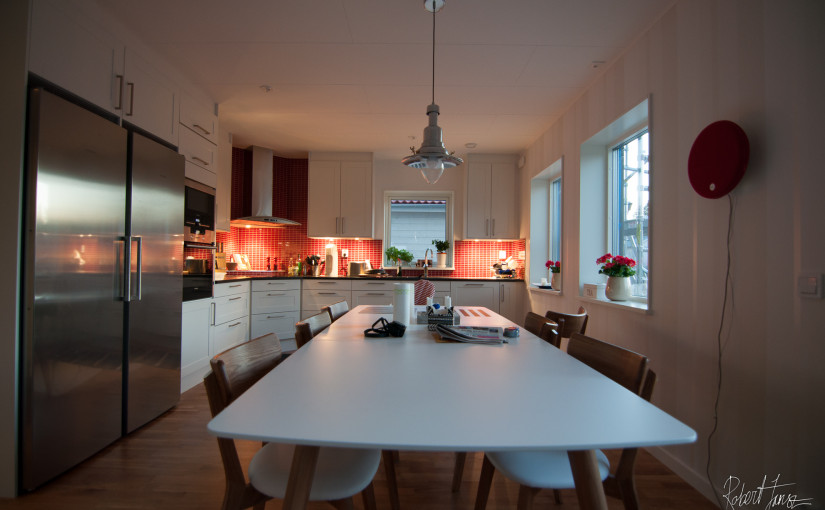
Holger table and chairs set in the dining area
Holger Matgrupp is the new table and chair combination we have decorated our dining area with. The table is made of lacquered solid / veneered oak with one inserts, and the six chairs are made of solid oak and a seat in white leather. Holger kitchen group is a retro dining table in easy care lacquered solid / veneered…
-
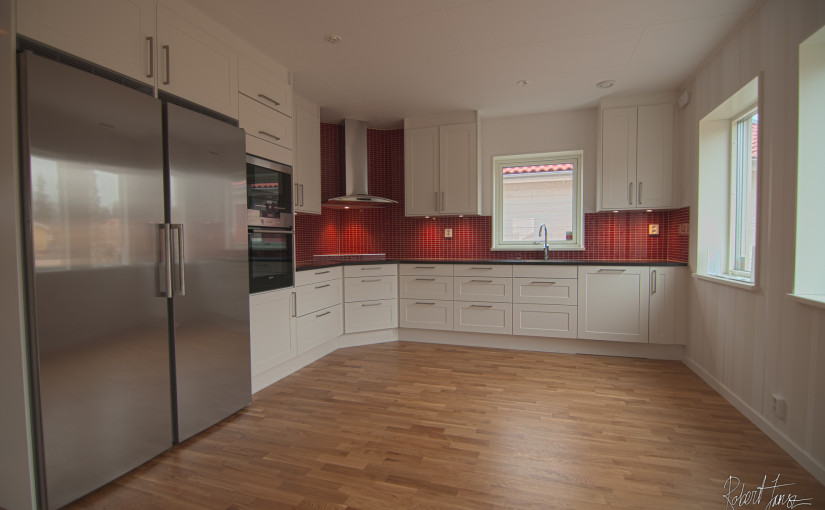
Finished kitchen ready to use
The kitchen is finally finished and ready to get used. Below are a pictures of the whole process from idea to a finished kitchen. The kitchen is from Marbodal and fridge, freezer, owen, microwave and dishwasher is from Samsung. All of the kitchen appliance is in metal graphite. Now its time to move in all the furniture…
-
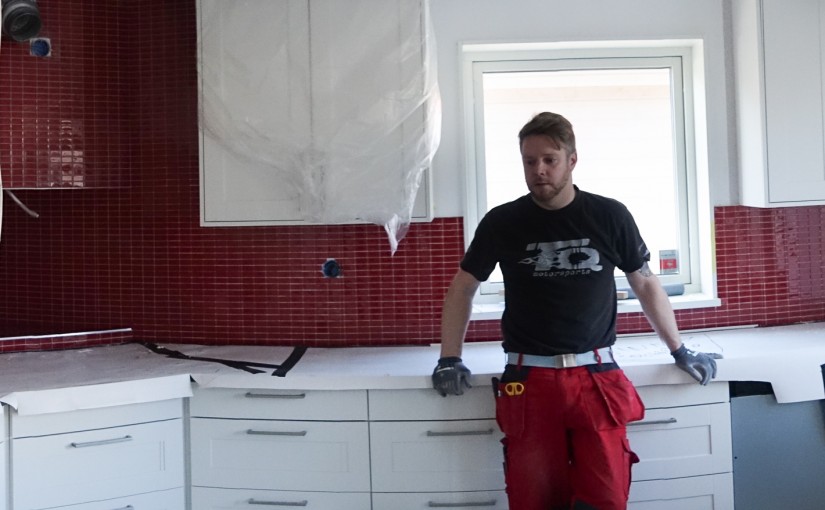
Kitchen with red mosaic tiles
The carpenter that has worked with the kitchen had almost finished the red mosaic tiles today and finally the kitchen is getting closer to be finished.
-
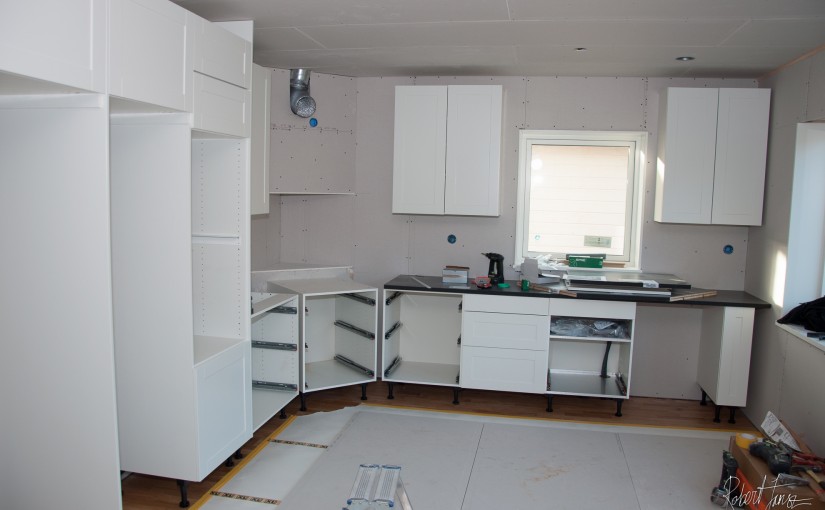
Kitchen framework starting to take place
Finally some of the kitchen from Marbodal starting to take place, it’s fun to see how the real shape of the kitchen taking place from just been seeing 3D rendered pictures earlier. Coming weeks the kitchen and appliance is going to be mounted together. i’m really looking forward to cook Sunday dinners here in the future…
-
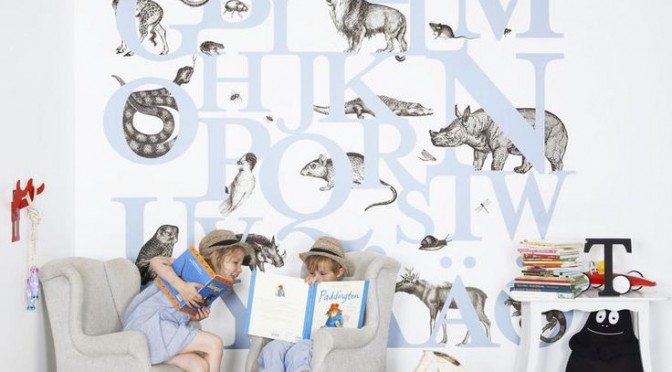
Wall paper and interior colors
We are finally starting to complete the process to choose wallpapers and interior colors for all of the rooms inside the house. All of the wallpapers come from Borås Tapeter and the color are from Norsjö. It hasn’t been the easiest work to choose from a catalogue of different wall papers, but Borås had a nice configurator…
-
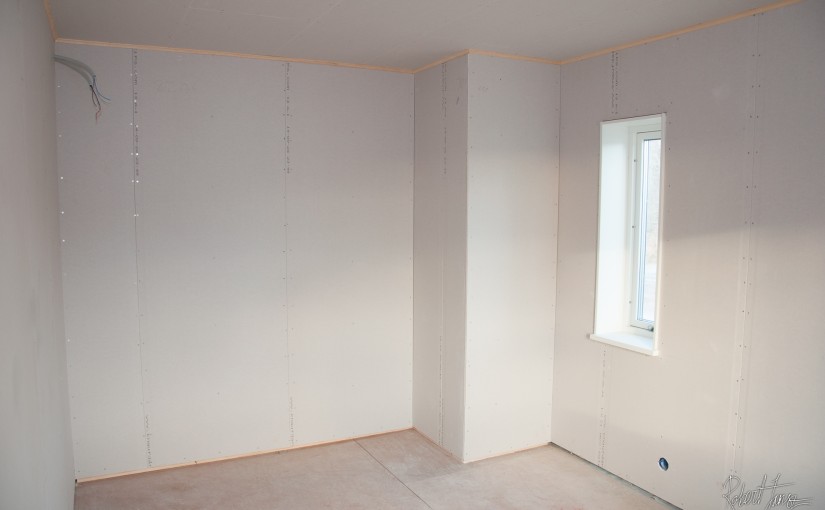
Drywalled rooms are now finished
The last couple of days all rooms hav been drywalled, now you actually get a feeling of how the house is going to feel inside. Whats remains now is to spackle all of the drywalls and roof. Thats a real dusty job for the carpenter to handle 🙂 Gallery with drywalled rooms from inside the…
-
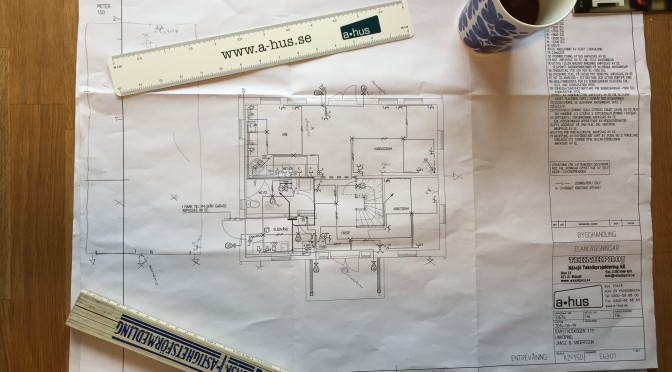
Planning for electricity circuit diagrams
Today we began to plan for the electricity circuit diagrams and network in the upcoming villa anneberg from a-hus. We are going to implement some smart solutions to the household such as wireless transmitters for sockets and lightning switches paired with different kind of temperature sensors and night fall relays and motions sensors. I’m going to build up the…
-
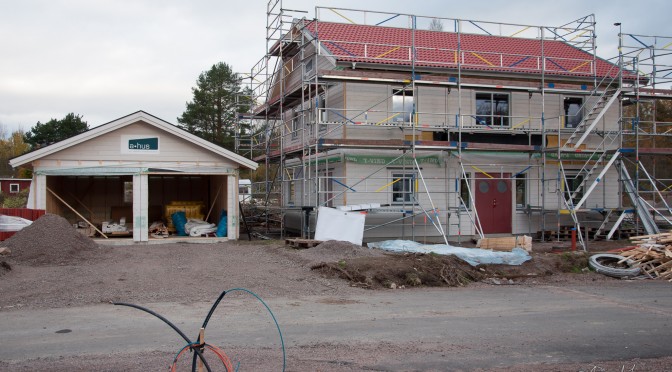
Roofing tile and doors in colorscheme RAL NCS-S 4550-y80r
Last week the red (RAL NCS-S 4550-y80r) concrete roof tiles from Jönåker and entrance doors YD106G in red (RAL NCS-S 4550-y80r) from Snickar Pär arrived. Booth the tiles and doors was mounted and it was a pleasure to see how the color of the tiles and doors matched together. Pictures of the tiles and doors in red…
-
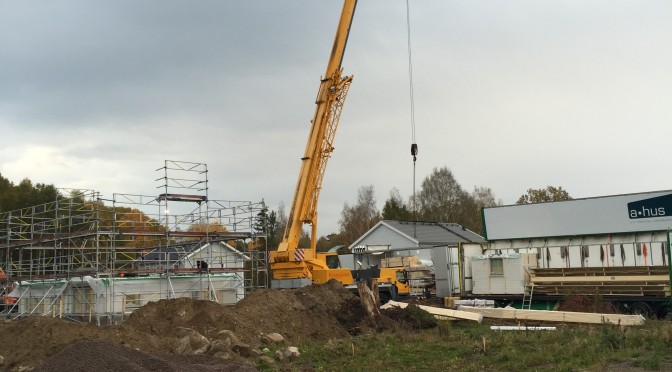
House delivery of Villa Anneberg
Today the house finally arrived from Ahus. Three big trucks delivered all the parts for walls and roof for booth the house and garage. Seven carpenters crafted together the house in one work day, and its now water and weather proofed.
-
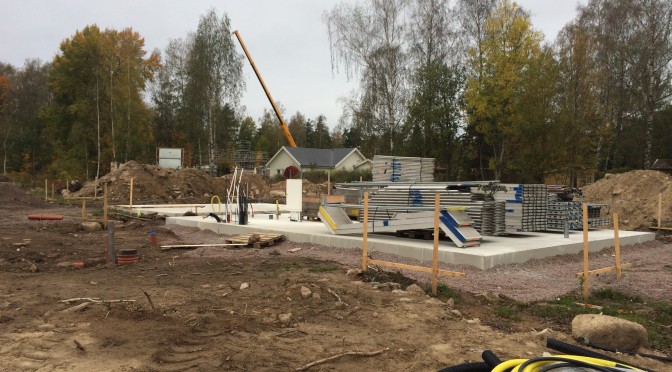
Erection of scaffolding
Today the erection of scaffolding arrived and the job to mount it began. About six hours later was the erection of scaffolding mounted and now its only to await the house delivery.