The building of the garage started together with the house in autumn 2014.
The goal was to have a warm garage with place for two cars, storage areas, a bench for mechanical work and a bar table with chairs and a fridge were you could sit down and have something to drink and relax.
In summer 2015 the goal was reached and everything is in place as planned, below are some photos of the build of the double garage with remote controlled doors from teckentrup painted in the same red color ral-ncs-s-4550-y80r as the doors on the house and the tiles on the roof of booth house and garage.
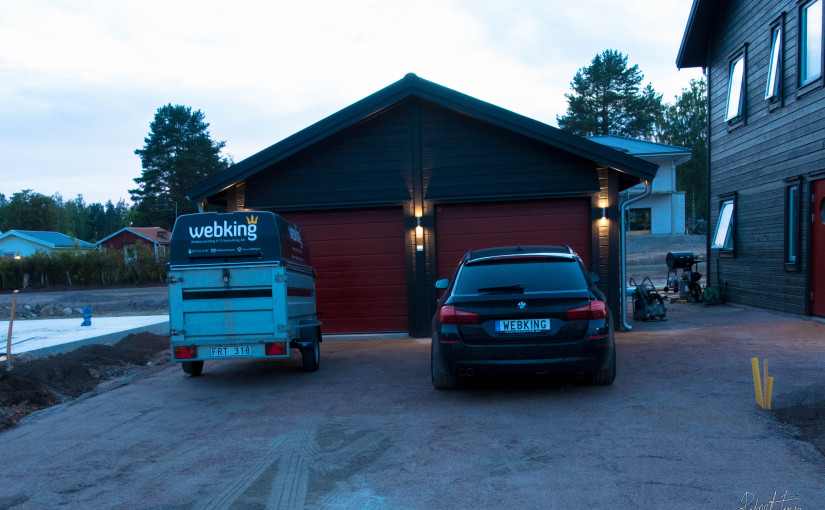
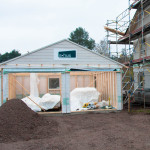
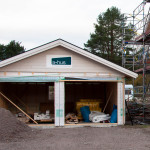
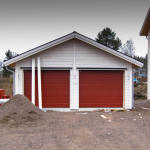
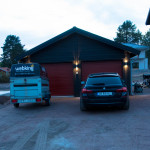
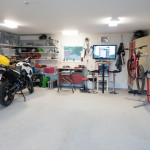
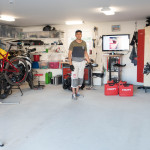
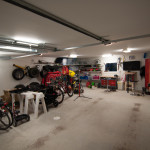
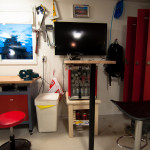
Leave a Reply