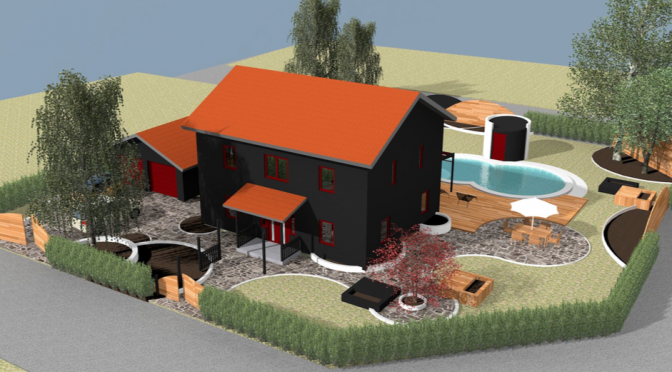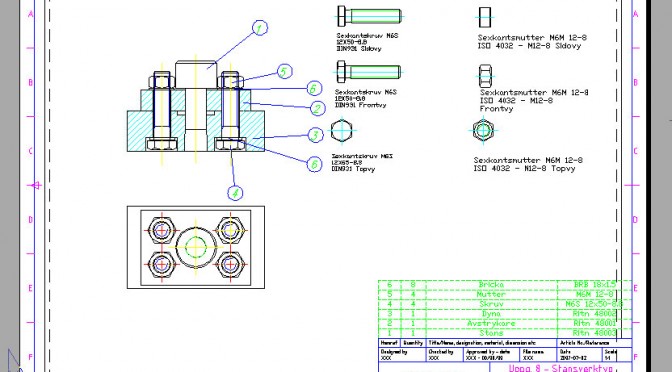Tag: 2d modeling
-

Villa Anneberg house build project
This is the latest house building project that, a Villa Anneberg from A-hus. Its going to become the new home for me and my family for the upcoming years.
-

2D Autocad parametric solid modeling
This is some drawings made in Autocad and 2D parametric solid modeling.