This is the latest house building project that i’m doing. It’s going to become the new home for me and my family for the upcoming years.
After some house model research we finally choose to build from the Villa Anneberg from A-hus
Below is some blueprint drawings from the villa chose with double garage. It’s going to be a two plane house of ~160 square meter
With help of an architect we made some customization of the Villa Anneberg and garden to get a nice personal touch and feeling.
Some of the stuff we are going to build is a fantasy 24 swimming pool from aqvis swimmingpool.se, a hedge of thuja brabant plants along the ground border tho get a nice insight and noice protection from the roads that goes around the house.
Pictures from the Villa Anneberg, garage and garden
For the patio we decided to build a wooden deck at ~50 square meters built by impregnated wood that could resist weather, water and the wear and tear for many years ahead.
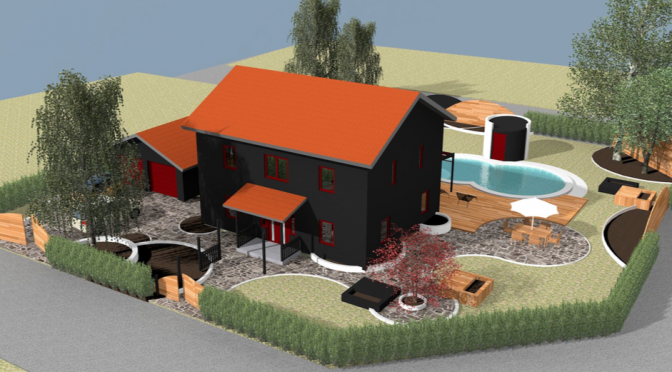



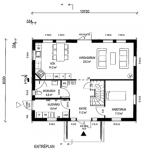
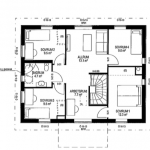

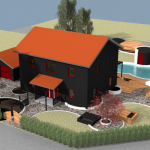
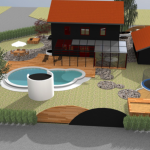
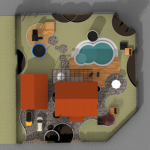
Leave a Reply