Detailed planning was started with the aisles, driveway, lawn and cultivation area was marked out using spray paint. To get to the symmetrically round surfaces we used a string clamped in the center of the circles. Correct dimensions and radius of the circles we could measure out with the help of the drawings we have created in Google SketchUp.
After the surfaces was marked out we rolled out electric conduit and water pipes. This was then covered in a filter cloth to separate the bearing from soil surfaces.
As paving stones, we have chosen to add Bender fantasy antique, the driveway and the great circle will use a greymix color and the land corridors will use a grey color.
In SketchUp picture below to get an idea of how it will look when it is finished. About 200 square meters of stone, we have calculated that it will go in.
To get the height of the finished walking surfaces in level with the house panel we raised the walkway about 20cm around the house with a fall of a few degrees towards the property line to get a natural case for the water to drain.
A layer of gravel 0-18 were packed on top of the nonwoven fabric and the top of the packed gravel packed a layer of stone dust.
Next week will hopefully pallets of paving stones and the work to begin paving can be started.

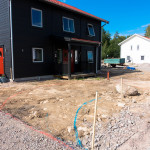
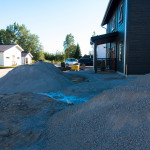
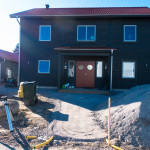
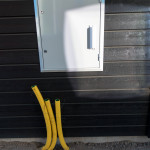
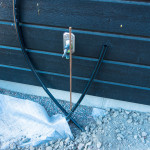
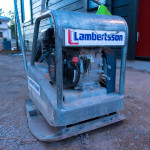
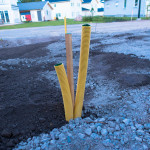
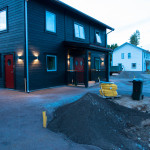
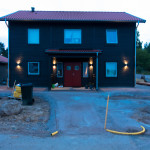
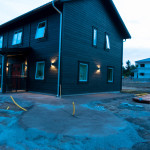
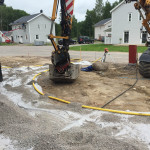
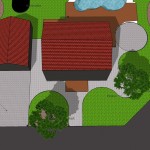
Leave a Reply